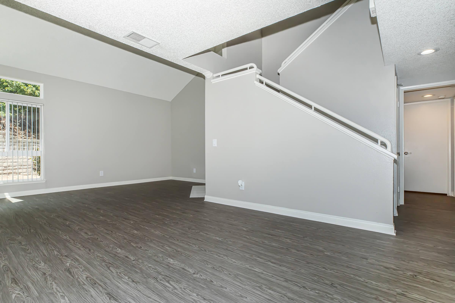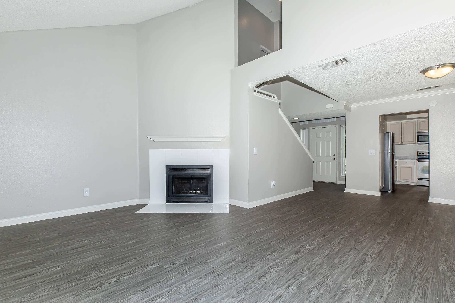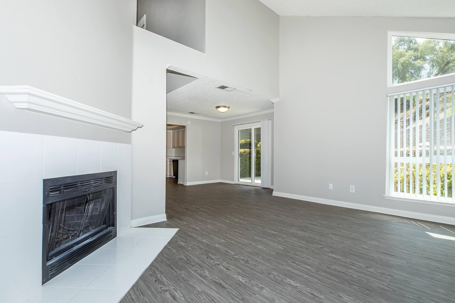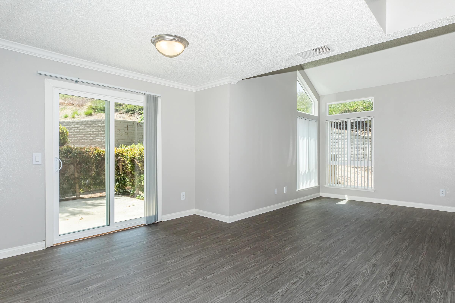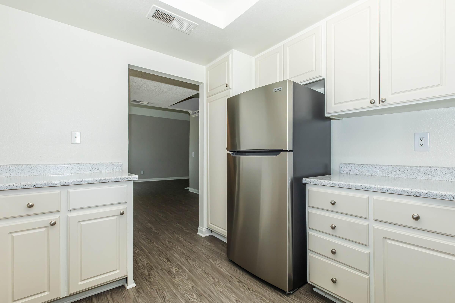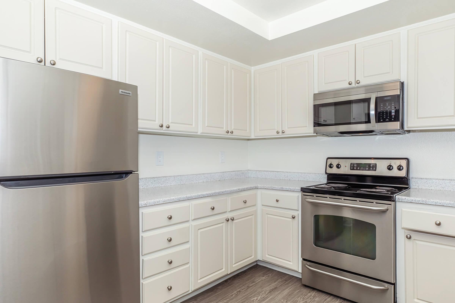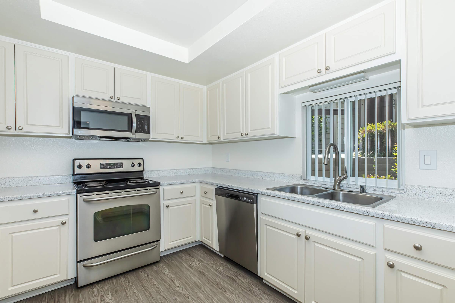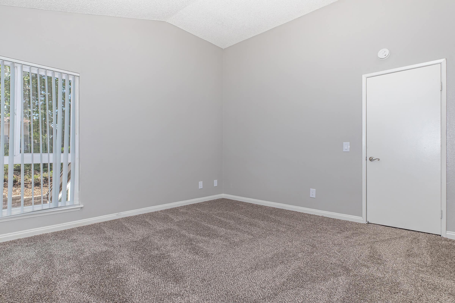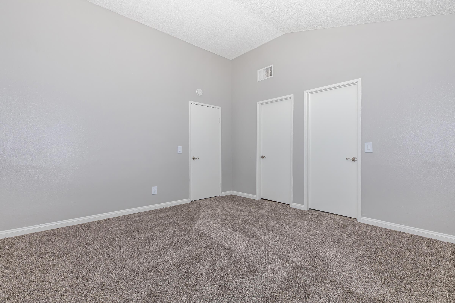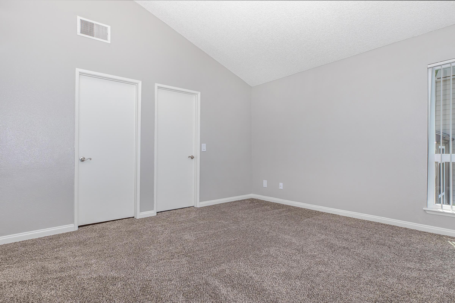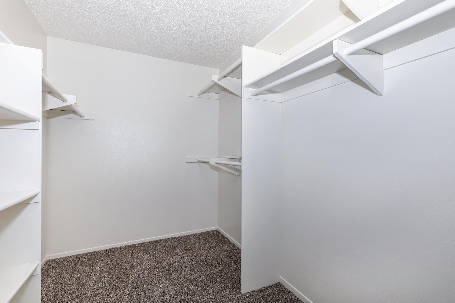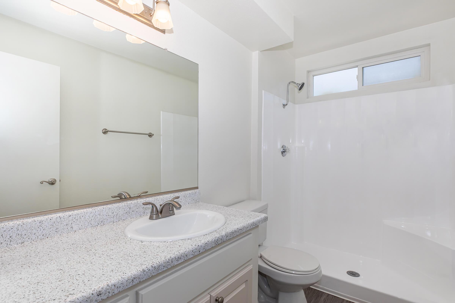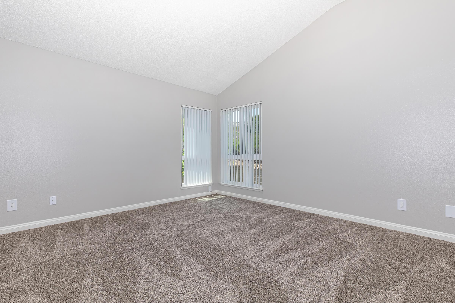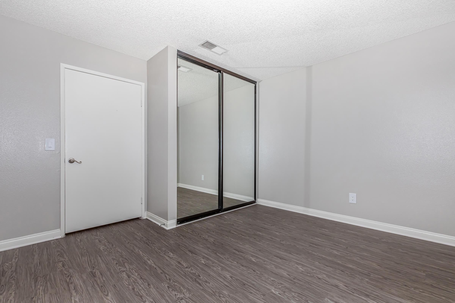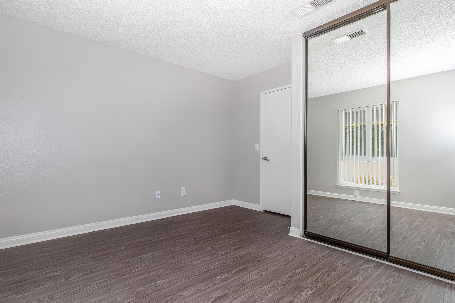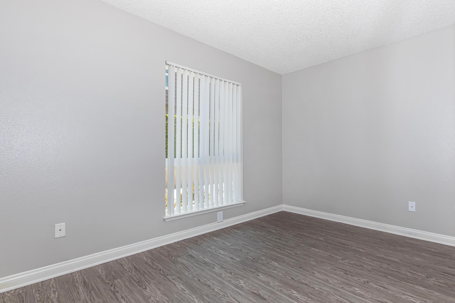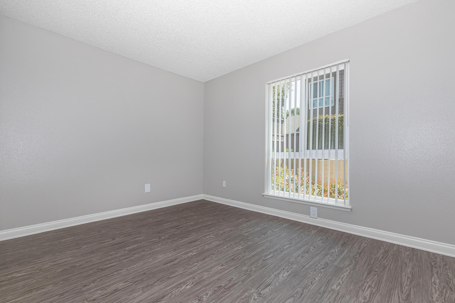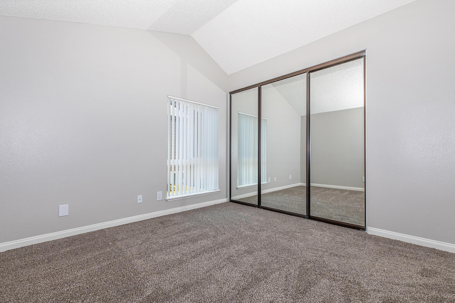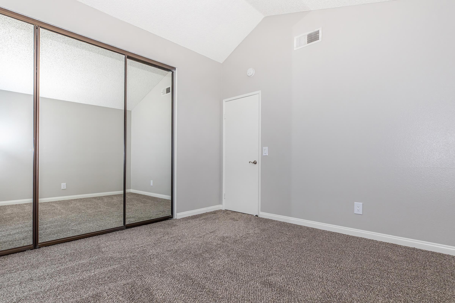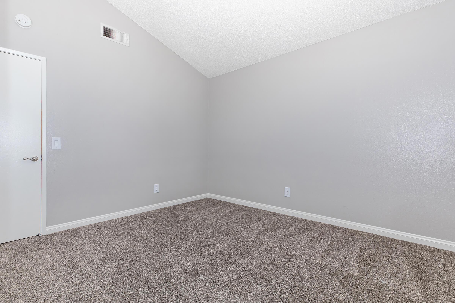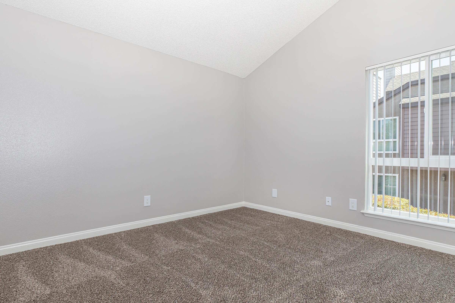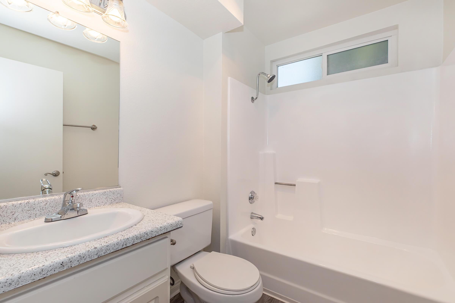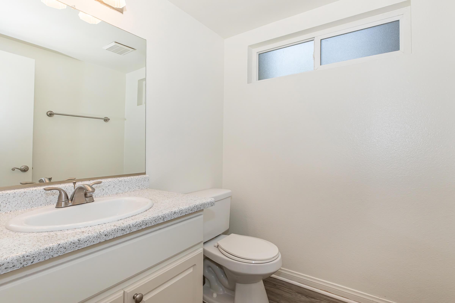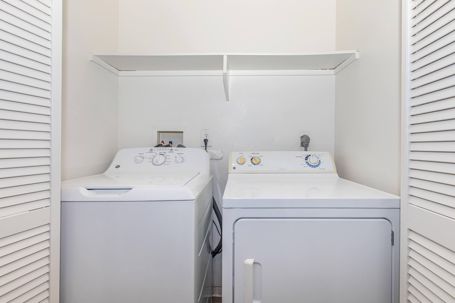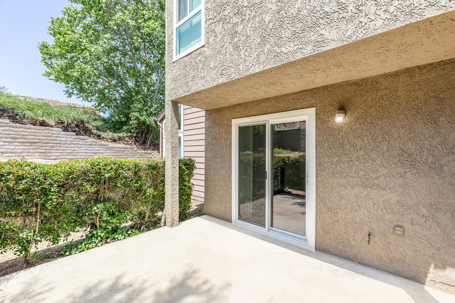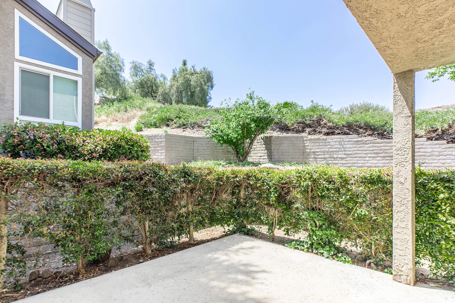Canyon Crest Views - Apartment Living in Riverside, CA
About
Office Hours
Monday 9:00 AM to 6:00 PM. Tuesday 9:00 AM to 7:00 PM. Wednesday 9:00 AM to 6:00 PM. Thursday 9:00 AM to 7:00 PM. Friday 9:00 AM to 6:00 PM.
Indulge in upscale livingwith our one, two, and three-bedroom apartments for rent, each featuring a charming wood-burning fireplace for cozy evenings. Whether you seek a comfortable retreat or a spacious haven, our homes cater to your lifestyle needs with elegant touches and modern comforts.
At Canyon Crest Views apartments in Riverside, CA, dive into luxury with shimmering swimming pools that beckon for rejuvenating swims under the sun and stay fit and energized in our state-of-the-art fitness center, where cutting-edge equipment and expert amenities await within our lavish community. Schedule a tour today!
Perched atop the scenic hills of Riverside, California, the luxurious Canyon Crest Views apartments offer stunning vistas amidst lush surroundings, blending tranquility with urban accessibility. With sweeping views of the city skyline and mountains, it epitomizes luxury living in Southern California.
Floor Plans
2 Bedroom Floor Plan
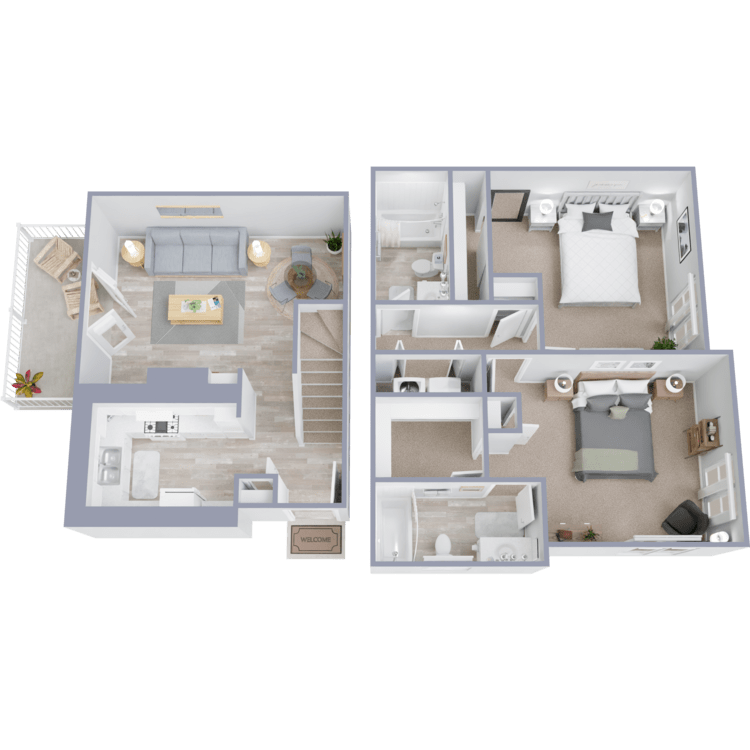
2 Bed 2 Bath - Townhome Plan A
Details
- Beds: 2 Bedrooms
- Baths: 2
- Square Feet: 1116
- Rent: From $2860
- Deposit: Call for details.
Floor Plan Amenities
- Balcony or Patio
- Extra Storage
- Fully-equipped Kitchen
- High Ceilings
- Washer and Dryer in Home
- Wood-burning Fireplace
* In Select Apartment Homes
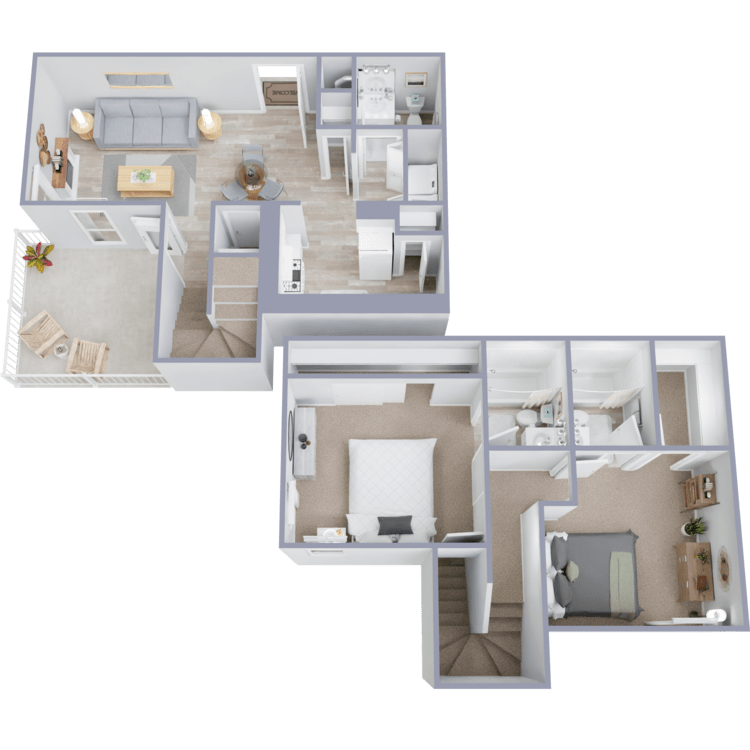
2 Bed 2.5 Bath - Townhome - Plan B
Details
- Beds: 2 Bedrooms
- Baths: 2.5
- Square Feet: 1146
- Rent: From $2899
- Deposit: Call for details.
Floor Plan Amenities
- Balcony or Patio
- Extra Storage
- Fully-equipped Kitchen
- High Ceilings
- Washer and Dryer in Home
- Wood-burning Fireplace
* In Select Apartment Homes
Floor Plan Photos
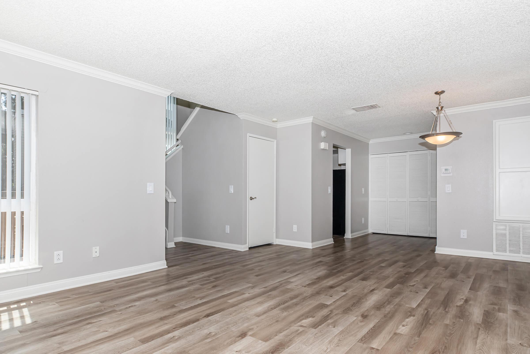
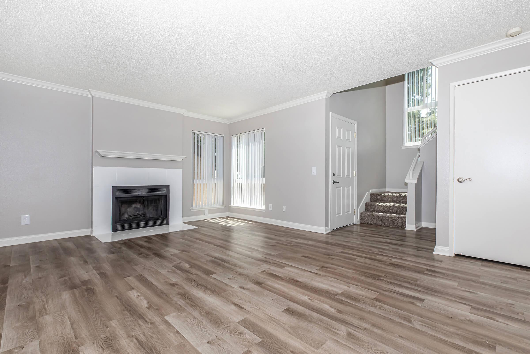
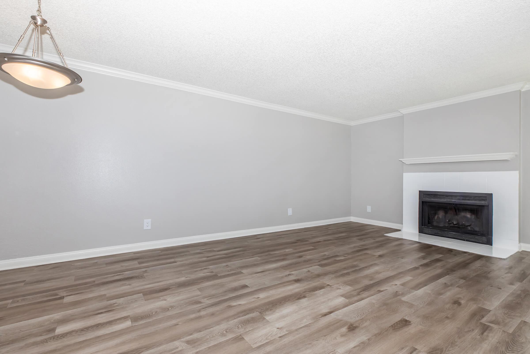
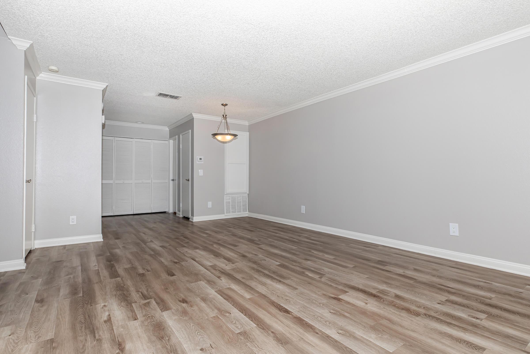
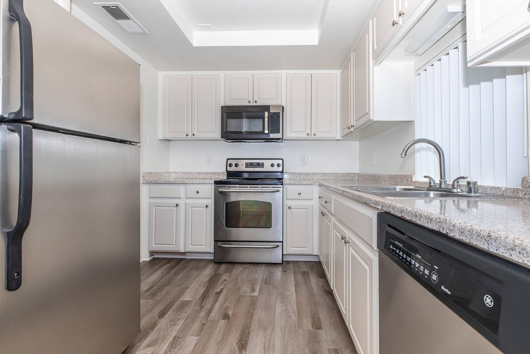
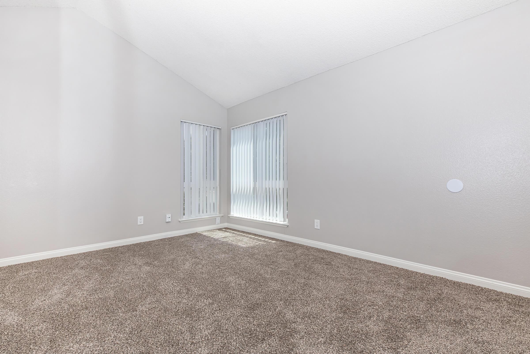
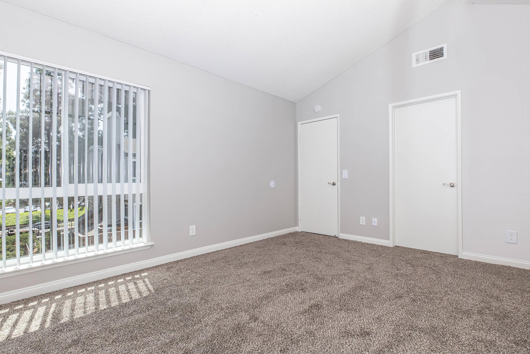
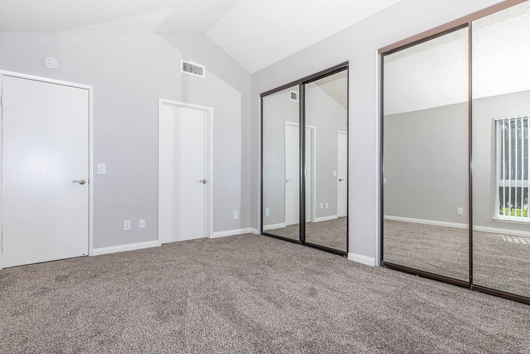
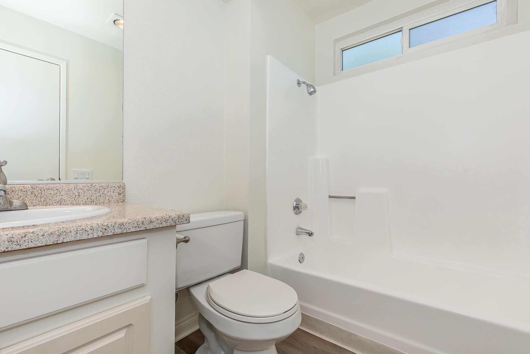
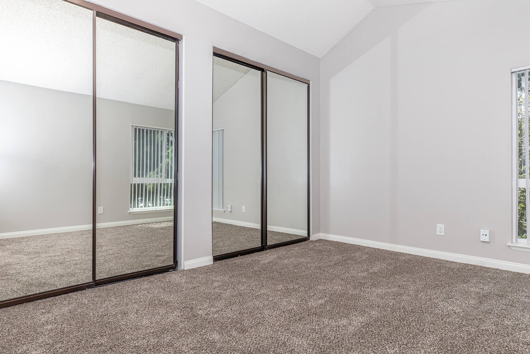
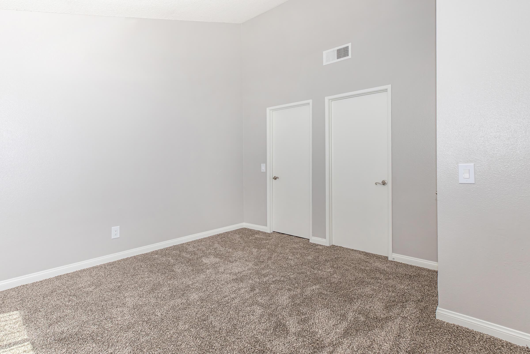
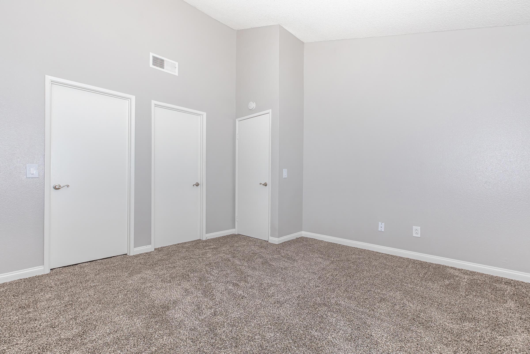
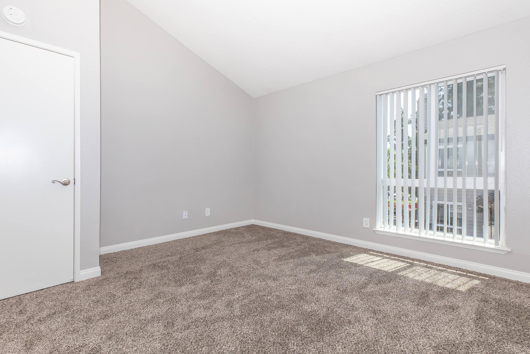
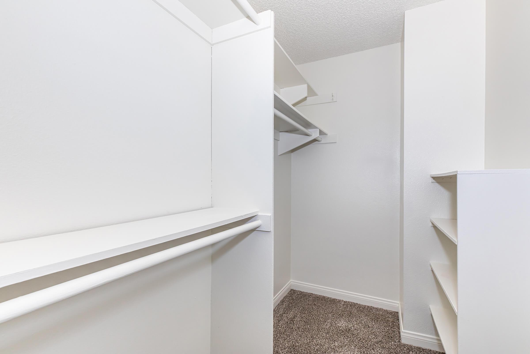
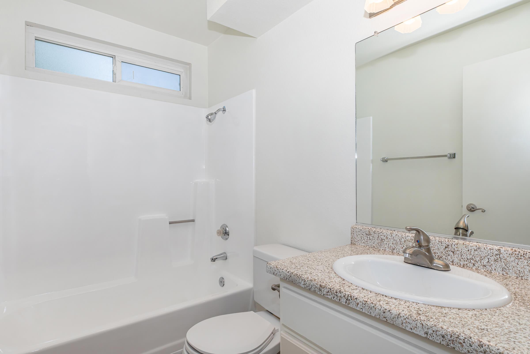
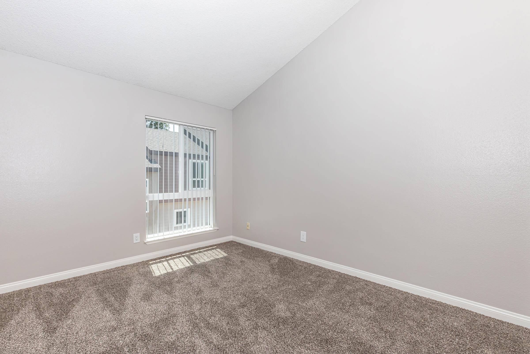
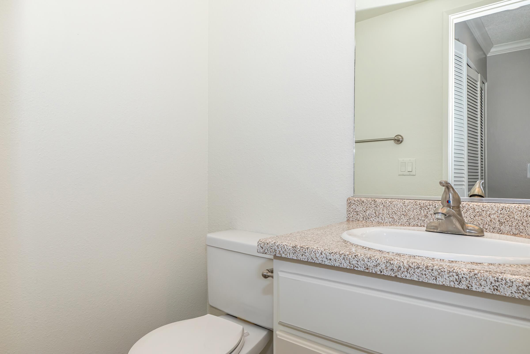
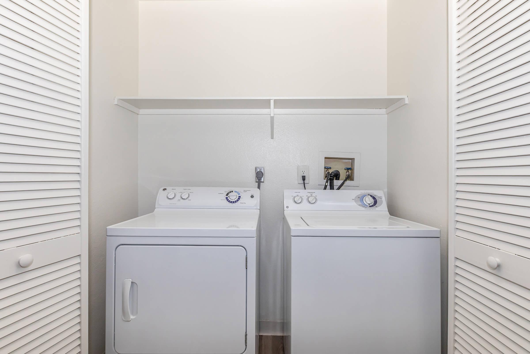
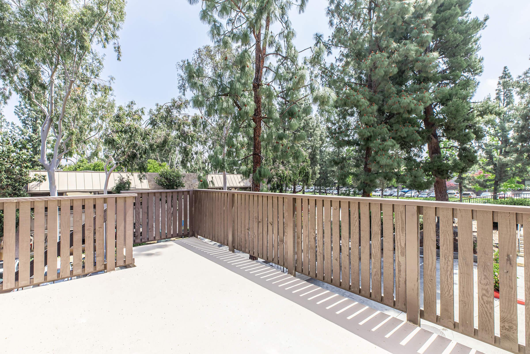
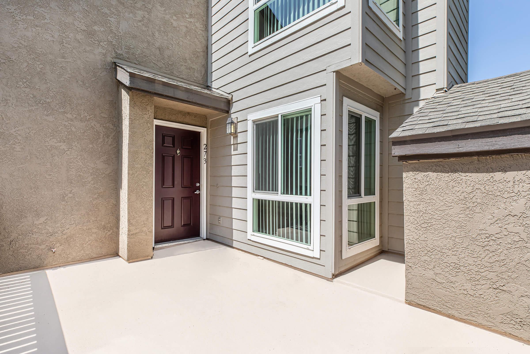
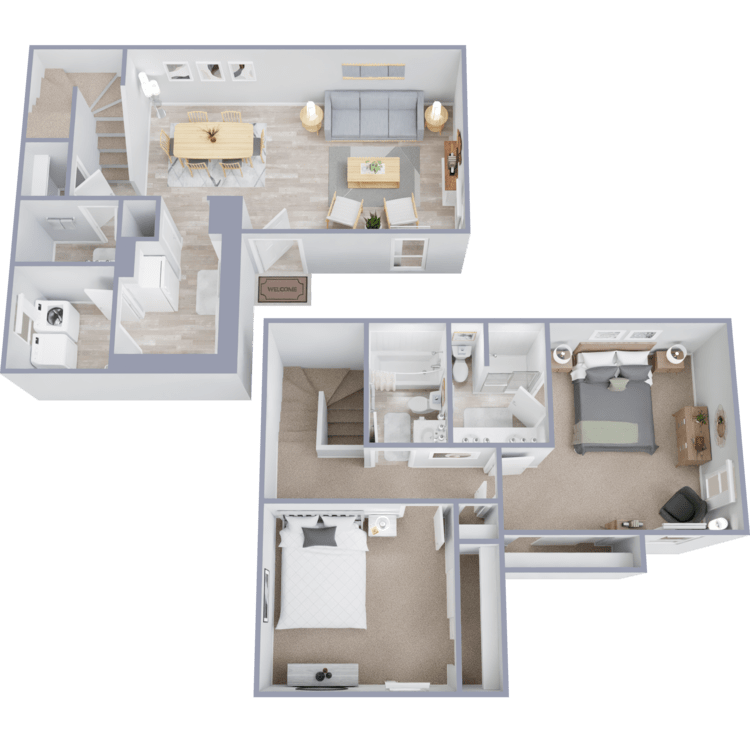
2 Bed 2.5 Bath - Townhome - Plan C
Details
- Beds: 2 Bedrooms
- Baths: 2.5
- Square Feet: 1173
- Rent: From $3062
- Deposit: Call for details.
Floor Plan Amenities
- Balcony or Patio
- Extra Storage
- Fully-equipped Kitchen
- High Ceilings
- Washer and Dryer in Home
- Wood-burning Fireplace
* In Select Apartment Homes
Floor Plan Photos


















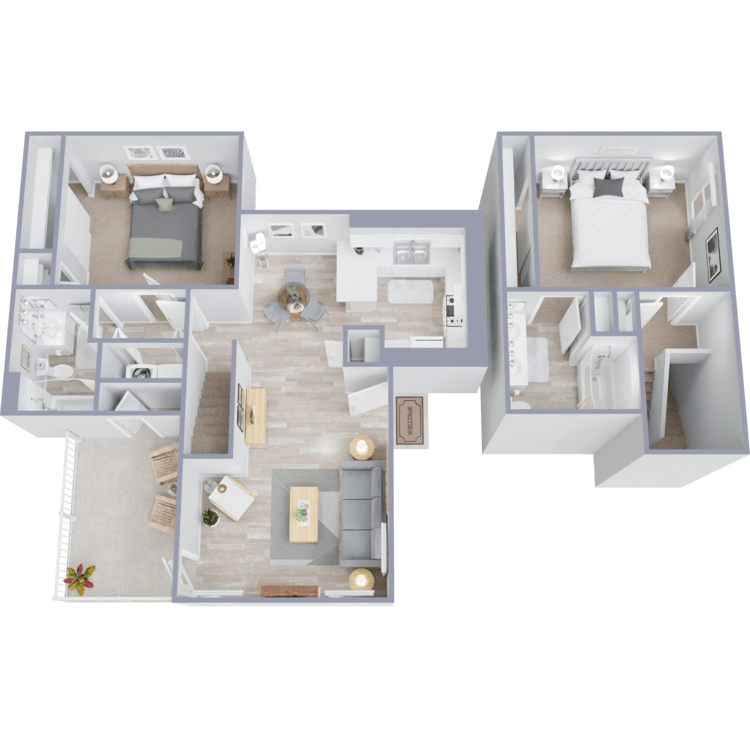
2 Bed 2 Bath - Townhome - Plan D
Details
- Beds: 2 Bedrooms
- Baths: 2
- Square Feet: 1184
- Rent: From $2979
- Deposit: Call for details.
Floor Plan Amenities
- Balcony or Patio
- Extra Storage
- Fully-equipped Kitchen
- High Ceilings
- Washer and Dryer in Home
- Wood-burning Fireplace
* In Select Apartment Homes
3 Bedroom Floor Plan
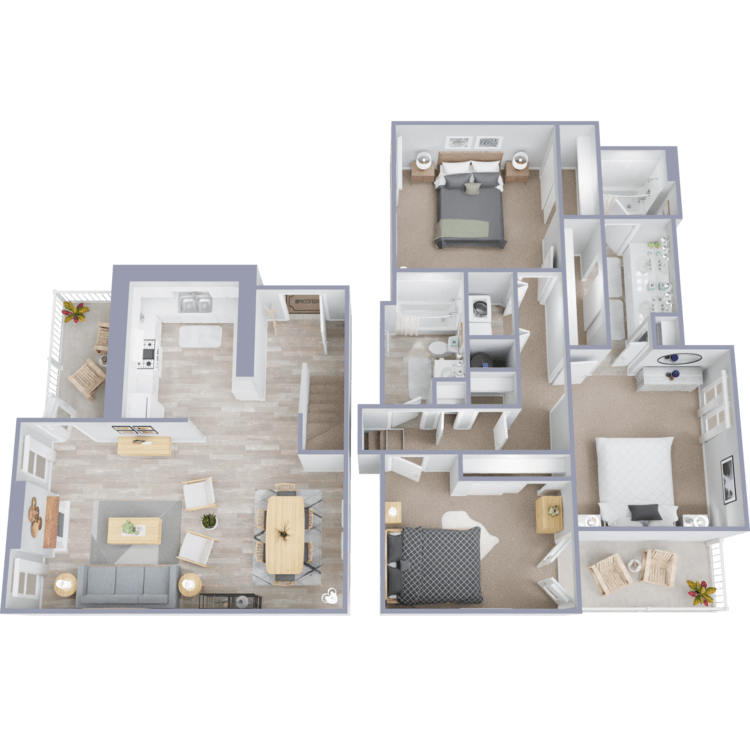
3 Bed 2 Bath - Townhome - Plan A
Details
- Beds: 3 Bedrooms
- Baths: 2
- Square Feet: 1317
- Rent: From $3087
- Deposit: Call for details.
Floor Plan Amenities
- Balcony or Patio
- Extra Storage
- Fully-equipped Kitchen
- High Ceilings
- Washer and Dryer in Home
- Wood-burning Fireplace
* In Select Apartment Homes
Show Unit Location
Select a floor plan or bedroom count to view those units on the overhead view on the site map. If you need assistance finding a unit in a specific location please call us at 951-406-6247 TTY: 711.

Amenities
Explore what your community has to offer
Community Amenities
- Two Shimmering Swimming Pools
- Barbecue Area
- Dog Park
- Monthly Payments for Deposits with Rhino
- Easy Access to Shopping
- Extra Storage
- Pet-Friendly
- Soothing Spa
- State-of-the-art Fitness Center
- Smoke Free Community
Apartment Features
- Balcony or Patio
- Extra Storage
- Fully-equipped Kitchen
- High Ceilings
- Townhomes Available
- Washer and Dryer in Home
- Wood-burning Fireplace
Pet Policy
Pets Welcome Upon Approval. Breed restrictions apply. Limit of 2 pets per home. Pet deposit is $500 per pet. Monthly pet rent of $45 will be charged per pet. Restrictions: Pit Bull, Staffordshire Terrier, Rottweiler, German Shepherd, Presa Canarios, Chow Chow, Doberman Pinscher, Akita, Wolf-Hybrid, Mastiff, Cane Corsos, Great Dane, Alaskan Malamute, Siberian Husky or any other breed management deems as restricted. Prohibited pets include, but are not limited to, reptiles, ferrets, pigs, rabbits, and monkeys. Pet Amenities: Dog Park
Photos
Amenities
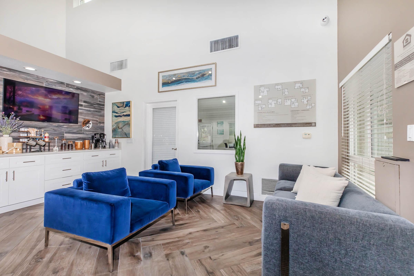
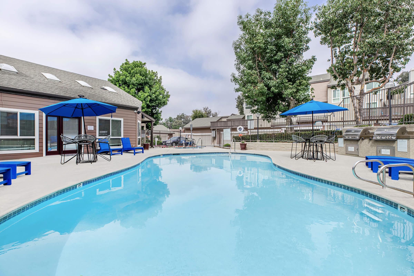
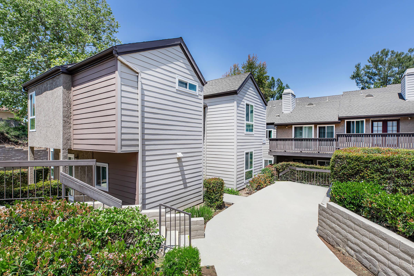
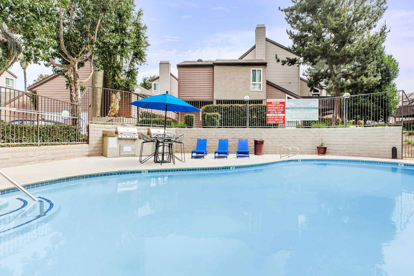
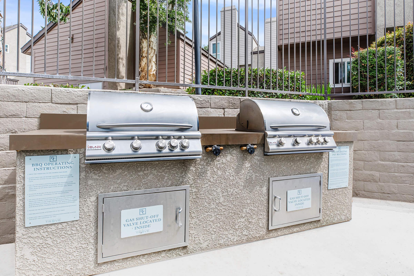
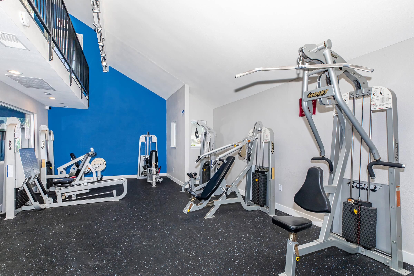
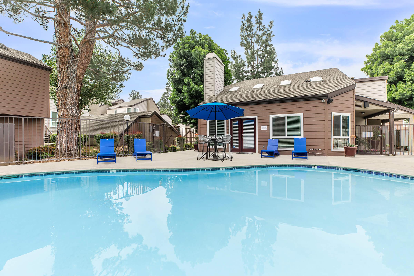
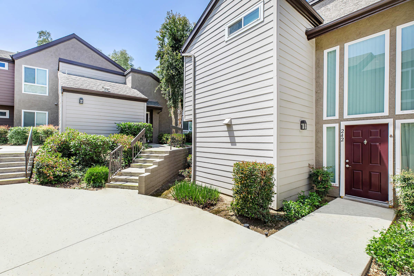
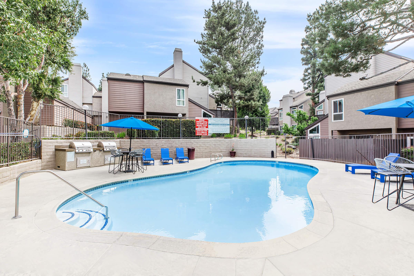
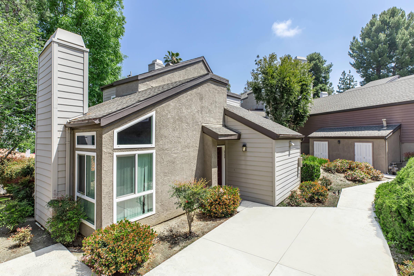
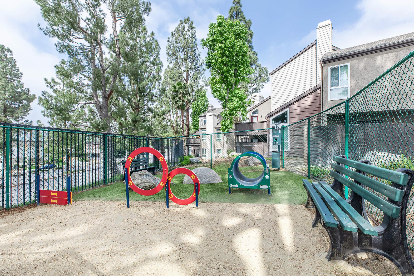
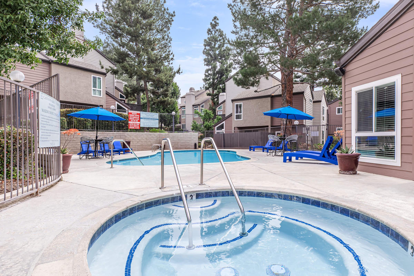
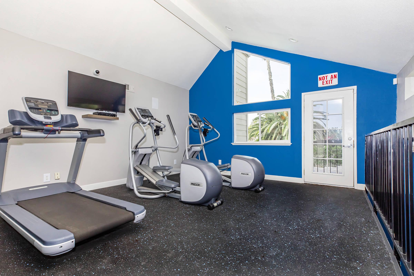
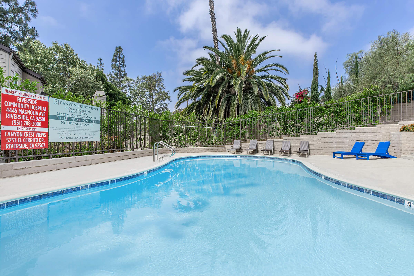
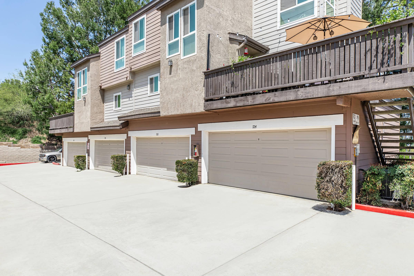
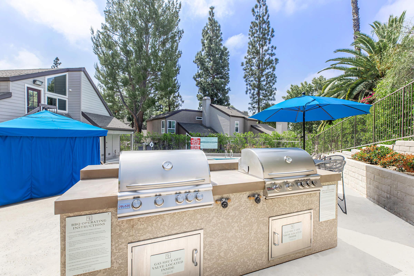
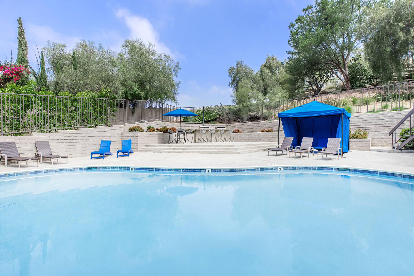
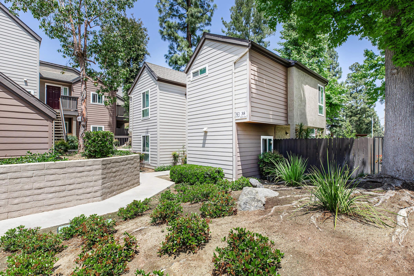
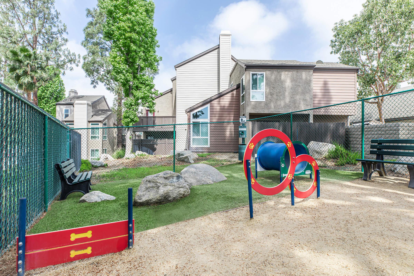
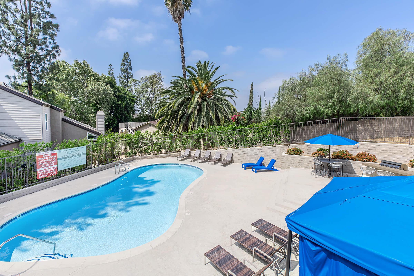
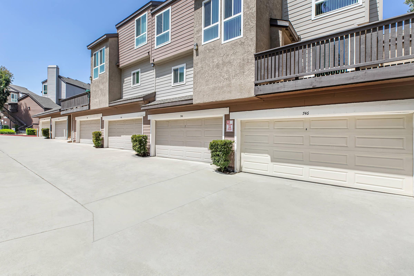
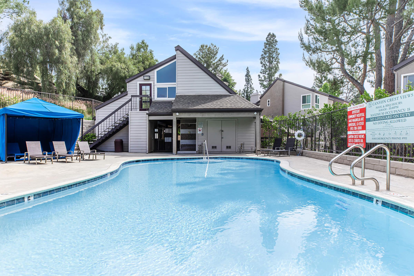
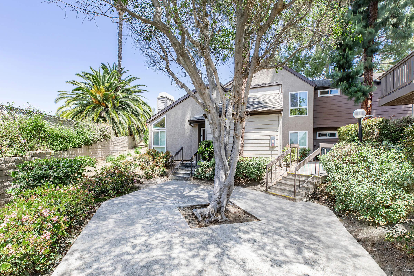
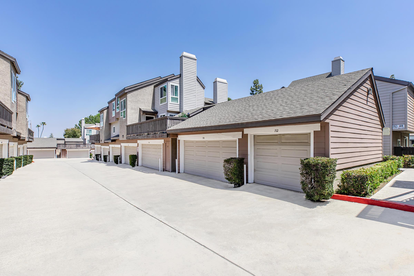
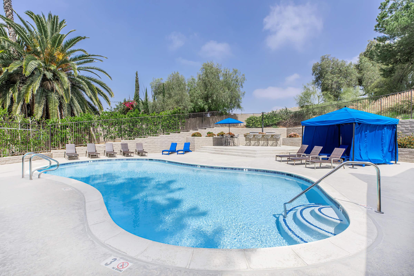
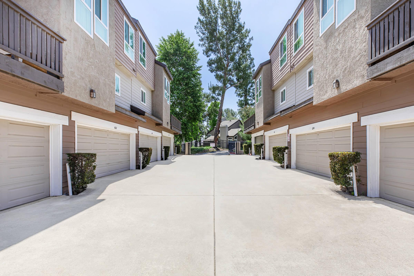
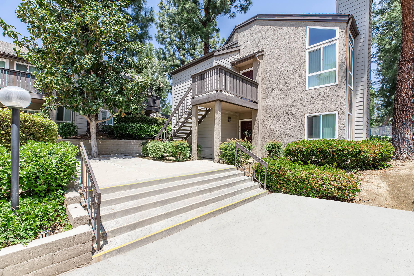
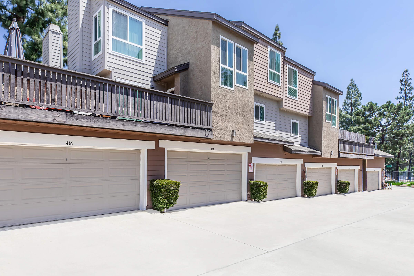
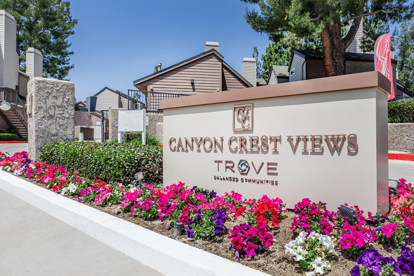
2 Bed 2.5 Bath Plan B




















2 Bed 2.5 Bath Plan C


















3 Bed 2.5 Bath Plan B
